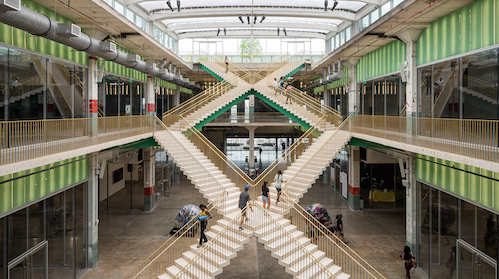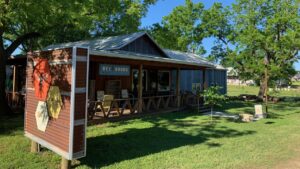POST Houston: An Inside Look at a Bold Architectural Transformation
WEDNESDAY, APRIL 9, NOON–2:00 P.M.
POST HOUSTON, 401 FRANKLIN, 77201. LIMITED ENROLLMENT.
This course is sold out. Please sign up for the waiting list below.
The Barbara Jordan Post Office has been a downtown landmark since its 1961 opening, but sat vacant after sorting operations moved elsewhere in 2014. Its distinctive design by Astrodome architects Wilson, Morris, Crain & Anderson includes Cold War— era details such as fallout shelters and other security features, with hidden lookout galleries to allow supervisors to monitor the mail handling process.
Although adapting this massive structure presented many design challenges, Houston-based real estate firm Lovett Commercial had a vision for the historic building. Working with architects OMA New York/Jason Long and Powers Brown Architecture, Lovett created a mixed-use redevelopment with a food hall, art exhibits, co-working offices, a music venue, a media arts center, a five-acre rooftop park designed by Hoerr Schaudt, and a sustainable organic farm. The team’s use of historic tax credits involved a delicate balance between preserving the building’s original design while introducing more light, energy efficiency, and technologically advanced spaces. The redevelopment’s first phase opened to the public in December 2021.
Following an overview of the project by Managing Director Kirby Liu over a lunch featuring selections from the Food Hall, we’ll visit highlights of the 500,000 square foot complex, including a tour of the rooftop SkyLawn and SkyFarm.
Kirby Liu is the Managing Director of POST Houston, spearheading its development from conception through construction and programming. Prior to POST, Kirby studied architecture at Harvard University and worked as an investment banker internationally.
Note: this event will involve at least an hour of walking.
Photo credit: POST Houston





